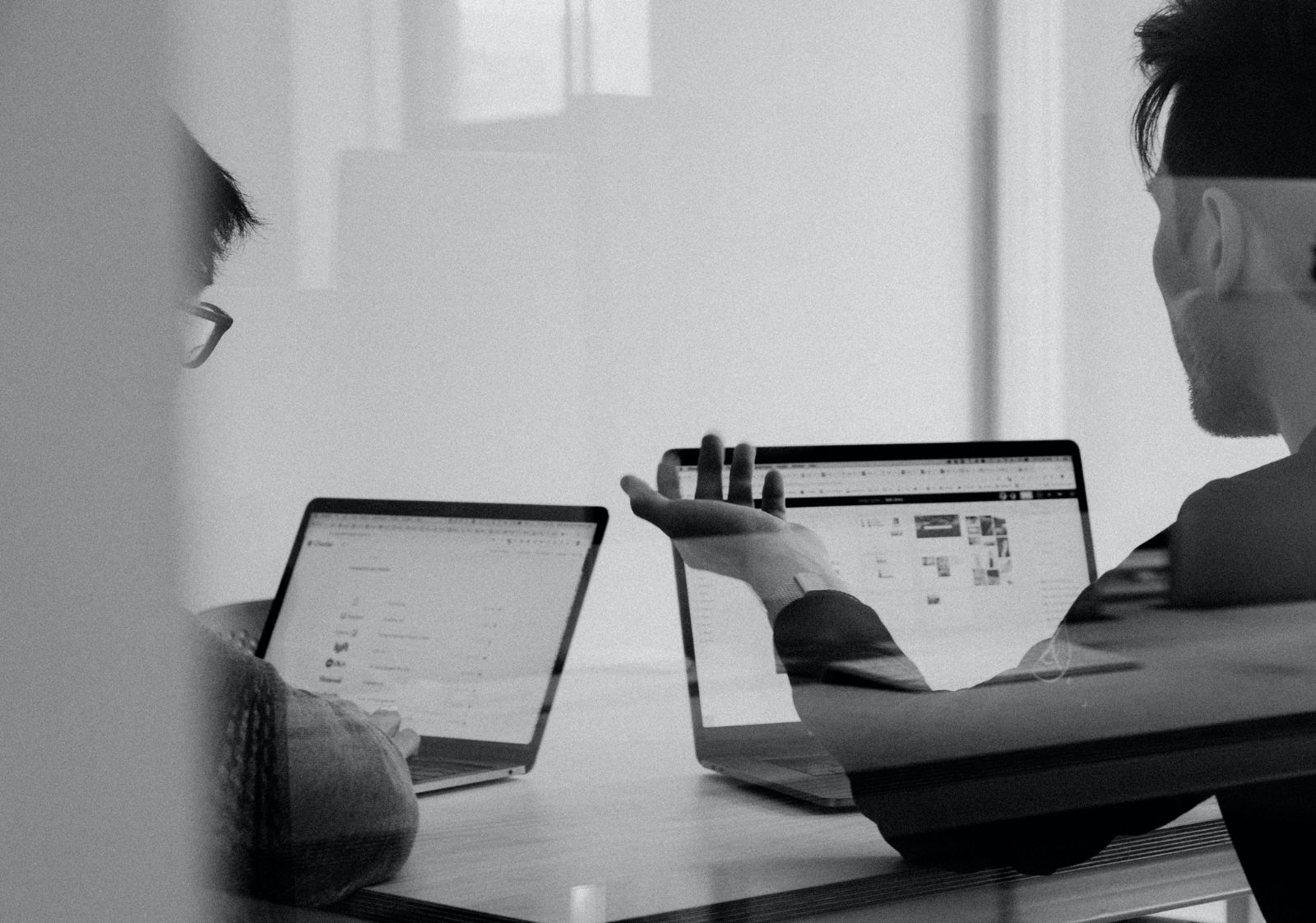
Technology and design. the evolution of workspaces
From open spaces to phone and meeting booths, how the philosophy of workplace design is changing
In recent years, technological progress has accelerated exponentially, having a significant impact on all areas of everyday life and activities.
Among the domains most strongly influenced by these rapid changes, including cultural ones, is undoubtedly the design of office and work spaces of all kinds.
For centuries, the relationship between operator, desk, writing tool and setting has progressively and continuously evolved.
Federico da Montefeltro’s studiolo served as the office model (but could also be considered its archetype), with functional furnishings and fittings frequently found until the end of the last century. In the last thirty years, however, the relationship with the workplace has drastically changed.
The use of increasingly innovative and advanced tools has made it possible to work anywhere, in the office, at home or elsewhere, at any time and in any way.
Smart working, especially after Covid, has entered the everyday life of many people on a big scale.
The rise of new technologies has led to an equally rapid and profound transformation in workplace design philosophy.
By a great effort of simplification, we could set three milestones that have marked momentous turning points in the way professional settings are conceived:
- 1973 Motorola launches the first mobile phone;
- 1981 IBM introduces the first Personal Computer;
- 1993 CERN puts the World Wide Web in the public domain.
Laptops with long-lasting batteries, mobile phones with their data and information transfer facilities and the spread of wi-fi networks have expanded workspaces to have not only an architectural dimension, but also an increasingly urban and territorial one.
Images of people working in bars, airports or parks are becoming more and more familiar.
Working while sitting, standing or lying on comfortable sofas has become the normal practice, whether one likes it or not
Contemporary offices have very dynamic layouts, designed to suit different forms of use, from the more ‘agile’ and evolved to the more rigorous and traditional.
Increasingly, workstations are shared and not exclusively dedicated to individual operators, characterised by training, meeting or convivial areas and brainstorming rooms, where operational and relational functions mingle in an intense flow of communication.
It is no wonder that the criteria to which the space design are increasingly oriented can be summarised as follows:
- Flexibility and mobility;
- Collaborating and sharing;
- Well-being and comfort;
- Sustainability and environmental impact.
Managing ever-changing situations, modules to systematically adapt, ensuring lighting and thermo-hygrometric comfort, maintaining an optimal level of sound insulation or soundproofing, have generated an unlimited number of furnishing solutions.
In terms of innovation, the most striking is that of Phone Booths, acoustic cubicles in various formats creating ‘oases’ of privacy within otherwise noisy offices.
The increase in telephone conversations and online meetings has required the creation of independent, high-performance spaces, capable of combining adequate separation from the surrounding environment with a ‘transparency’ that allows visual contact with the working context, appropriate lighting to properly support specific visual tasks, proper ventilation to improve indoor air quality, as well as ergonomic solutions to promote correct posture and prevent sedentary health problems.
Environmental awareness has also become a priority for many organisations, which are leveraging new technologies to create sustainable and eco-friendly workspaces, using efficient energy solutions, recyclable materials and intelligent waste management systems.
Since 2019, the leading manufacturers of acoustic boxes have begun a design process of connecting with the surrounding space, focusing both on internal operational purposes, now known and proven, and on external ones. These modules, originally free-standing, began to be integrated with partitions, bowers, cabinets and shelving, to the extent that they created veritable ‘villages’ within the office, detached from the surrounding walls and fittings.
The different combinations of meeting rooms, offices, briefing booths, training spaces, break areas and interdependent workstations have gradually become ‘architecture within architecture’, clearly affirming the value of flexibility and functionality of the 4.0 office.