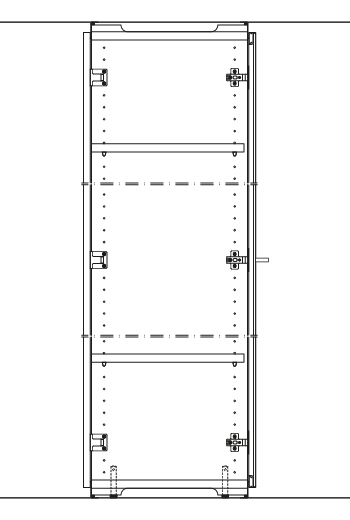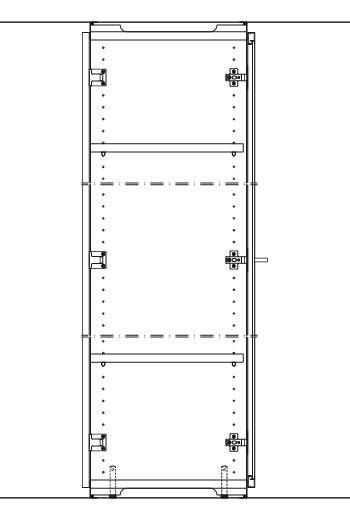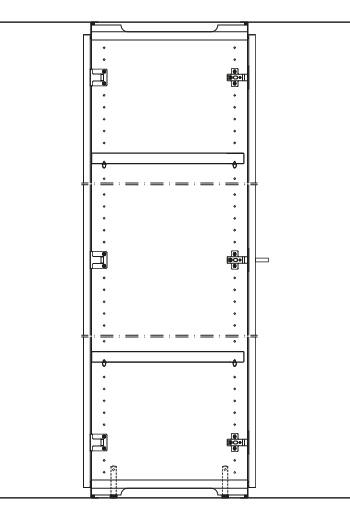



Quadra is a storage wall, available in three different depths, 600, 462 and 366 mm, and with three types of doors, one solid and two framed glass with extruded aluminium profiles.
The wall features a load-bearing structure of 22-mm-thick panels finished on both sides with melamine paper and double PVC bubble edges. Back panels are 18 mm thick. Quadra back panels are fixed to the structural panels with interlocking joints and can be doubled with inner insulating material where greater acoustic insulation is required.
Internal shelves are adjustable in height and can be melamine-finished or in metal. The system offers various possible configuration options: room-height storage, double leaf doors, doors and drawers, open shelves.
The base volume acts as a wiring inspectable module.

19-mm thick
external-flush glass door

18-mm thick
framed glass door

Solid doors
18 mm thick panels
Etoile S.r.l. – società unipersonale, via D. Albertario, 50 61032 Zona Ind.le Bellocchi , Fano ( PU ) ITALY
Indirizzo email del Titolare: info@etoilesrl.it
Fra i Dati Personali raccolti da questa Applicazione, in modo autonomo o tramite terze parti, ci sono: Cookie; Dati di utilizzo; email; nome; cognome; numero di telefono; indirizzo; ragione sociale.
Dettagli completi su ciascuna tipologia di Dati Personali raccolti sono forniti nelle sezioni dedicate di questa privacy policy o mediante specifici testi informativi visualizzati prima della raccolta dei Dati stessi.
I Dati Personali possono essere liberamente forniti dall’Utente o, nel caso di Dati di Utilizzo, raccolti automaticamente durante l’uso di questa Applicazione.
Se non diversamente specificato, tutti i Dati richiesti da questa Applicazione sono obbligatori. Se l’Utente rifiuta di comunicarli, potrebbe essere impossibile per questa Applicazione fornire il Servizio. Nei casi in cui questa Applicazione indichi alcuni Dati come facoltativi, gli Utenti sono liberi di astenersi dal comunicare tali Dati, senza che ciò abbia alcuna conseguenza sulla disponibilità del Servizio o sulla sua operatività.
Gli Utenti che dovessero avere dubbi su quali Dati siano obbligatori sono incoraggiati a contattare il Titolare.
L’eventuale utilizzo di Cookie – o di altri strumenti di tracciamento – da parte di questa Applicazione o dei titolari dei servizi terzi utilizzati da questa Applicazione ha la finalità di fornire il Servizio richiesto dall’Utente, oltre alle ulteriori finalità descritte nel presente documento e nella Cookie Policy.
L’Utente si assume la responsabilità dei Dati Personali di terzi ottenuti, pubblicati o condivisi mediante questa Applicazione.
Il Titolare adotta le opportune misure di sicurezza volte ad impedire l’accesso, la divulgazione, la modifica o la distruzione non autorizzate dei Dati Personali.
Il trattamento viene effettuato mediante strumenti informatici e/o telematici, con modalità organizzative e con logiche strettamente correlate alle finalità indicate. Oltre al Titolare, in alcuni casi, potrebbero avere accesso ai Dati altri soggetti coinvolti nell’organizzazione di questa Applicazione (personale amministrativo, commerciale, marketing, legali, amministratori di sistema) ovvero soggetti esterni (come fornitori di servizi tecnici terzi, corrieri postali, hosting provider, società informatiche, agenzie di comunicazione) nominati anche, se necessario, Responsabili del Trattamento da parte del Titolare. L’elenco aggiornato dei Responsabili potrà sempre essere richiesto al Titolare del Trattamento.
I Dati sono trattati presso le sedi operative del Titolare ed in ogni altro luogo in cui le parti coinvolte nel trattamento siano localizzate. Per ulteriori informazioni, contatta il Titolare.
I Dati Personali dell’Utente potrebbero essere trasferiti in un paese diverso da quello in cui l’Utente si trova. Per ottenere ulteriori informazioni sul luogo del trattamento l’Utente può fare riferimento alla sezione relativa ai dettagli sul trattamento dei Dati Personali.
Se non diversamente indicato in questo documento, i Dati Personali sono trattati e conservati per il tempo richiesto dalla finalità per la quale sono stati raccolti e potrebbero essere conservati per un periodo più lungo a causa di eventuali obbligazioni legali o sulla base del consenso degli Utenti.
I Dati dell’Utente sono raccolti per consentire al Titolare di fornire il Servizio, adempiere agli obblighi di legge, rispondere a richieste o azioni esecutive, tutelare i propri diritti ed interessi (o quelli di Utenti o di terze parti), individuare eventuali attività dolose o fraudolente, nonché per le seguenti finalità: Statistica, Interazione con social network e piattaforme esterne e Contattare l’Utente.
Per ottenere informazioni dettagliate sulle finalità del trattamento e sui Dati Personali trattati per ciascuna finalità, l’Utente può fare riferimento alla sezione “Dettagli sul trattamento dei Dati Personali”.
I Dati Personali sono raccolti per le seguenti finalità ed utilizzando i seguenti servizi:
Con la registrazione alla mailing list o alla newsletter, l’indirizzo email dell’Utente viene automaticamente inserito in una lista di contatti a cui potranno essere trasmessi messaggi email contenenti informazioni, anche di natura commerciale e promozionale, relative a questa Applicazione. L’indirizzo email dell’Utente potrebbe anche essere aggiunto a questa lista come risultato della registrazione a questa Applicazione o dopo aver effettuato un acquisto.
Dati Personali trattati: cognome; email; indirizzo; nome; numero di telefono; ragione sociale.
L’Utente, compilando con i propri Dati il modulo di contatto, acconsente al loro utilizzo per rispondere alle richieste di informazioni, di preventivo, o di qualunque altra natura indicata dall’intestazione del modulo.
Dati Personali trattati: cognome; email; indirizzo; nome; numero di telefono; ragione sociale.
Questo tipo di servizi permette di effettuare interazioni con i social network, o con altre piattaforme esterne, direttamente dalle pagine di questa Applicazione.
Le interazioni e le informazioni acquisite da questa Applicazione sono in ogni caso soggette alle impostazioni privacy dell’Utente relative ad ogni social network.
Questo tipo di servizio potrebbe comunque raccogliere dati sul traffico per le pagine dove il servizio è installato, anche quando gli Utenti non lo utilizzano.
Si raccomanda di disconnettersi dai rispettivi servizi per assicurarsi che i dati elaborati su questa Applicazione non vengano ricollegati al profilo dell’Utente.
Il pulsante +1 e i widget sociali di Google+ sono servizi di interazione con il social network Google+, forniti da Google LLC oppure da Google Ireland Limited, a seconda di come il Titolare gestisce il trattamento dei Dati.
Dati Personali trattati: Cookie; Dati di utilizzo.
Luogo del trattamento: USA – Privacy Policy.
Il pulsante e i widget sociali di LinkedIn sono servizi di interazione con il social network Linkedin, forniti da LinkedIn Corporation.
Dati Personali trattati: Cookie; Dati di utilizzo.
Luogo del trattamento: USA – Privacy Policy.
Il pulsante “Mi Piace” e i widget sociali di Facebook sono servizi di interazione con il social network Facebook, forniti da Meta Platforms, Inc. oppure da Meta Platforms Ireland Limited, a seconda di come il Titolare gestisce il trattamento dei Dati,
Dati Personali trattati: Cookie; Dati di utilizzo.
Luogo del trattamento: USA – Privacy Policy.
Il pulsante Tweet e i widget sociali di Twitter sono servizi di interazione con il social network Twitter, forniti da Twitter, Inc.
Dati Personali trattati: Cookie; Dati di utilizzo.
Luogo del trattamento: Stati Uniti – Privacy Policy.
Il pulsante “Pin it” e widget sociali di Pinterest sono servizi di interazione con la piattaforma Pinterest, forniti da Pinterest Inc.
Dati Personali trattati: Cookie; Dati di utilizzo.
Luogo del trattamento: USA – Privacy Policy.
I servizi contenuti nella presente sezione permettono al Titolare del Trattamento di monitorare e analizzare i dati di traffico e servono a tener traccia del comportamento dell’Utente.
Google Analytics è un servizio di analisi web fornito da Google LLC oppure da Google Ireland Limited, a seconda di come il Titolare gestisce il trattamento dei Dati, (“Google”). Google utilizza i Dati Personali raccolti allo scopo di tracciare ed esaminare l’utilizzo di questa Applicazione, compilare report e condividerli con gli altri servizi sviluppati da Google.
Google potrebbe utilizzare i Dati Personali per contestualizzare e personalizzare gli annunci del proprio network pubblicitario.
Dati Personali trattati: Cookie; Dati di utilizzo.
Luogo del trattamento: USA – Privacy Policy – Opt Out.
Google Analytics è un servizio di analisi web fornito da Google LLC oppure da Google Ireland Limited, a seconda di come il Titolare gestisce il trattamento dei Dati, (“Google”). Google utilizza i Dati Personali raccolti allo scopo di tracciare ed esaminare l’utilizzo di questa Applicazione, compilare report e condividerli con gli altri servizi sviluppati da Google.
Google potrebbe utilizzare i Dati Personali per contestualizzare e personalizzare gli annunci del proprio network pubblicitario.
Questa integrazione di Google Analytics rende anonimo il tuo indirizzo IP. L’anonimizzazione funziona abbreviando entro i confini degli stati membri dell’Unione Europea o in altri Paesi aderenti all’accordo sullo Spazio Economico Europeo l’indirizzo IP degli Utenti. Solo in casi eccezionali, l’indirizzo IP sarà inviato ai server di Google ed abbreviato all’interno degli Stati Uniti.
Dati Personali trattati: Cookie; Dati di utilizzo.
Luogo del trattamento: USA – Privacy Policy – Opt Out.
Questa Applicazione fa utilizzo di Strumenti di Tracciamento. Per saperne di più, gli Utenti possono consultare la Cookie Policy.
Il Titolare tratta Dati Personali relativi all’Utente in caso sussista una delle seguenti condizioni:
È comunque sempre possibile richiedere al Titolare di chiarire la concreta base giuridica di ciascun trattamento ed in particolare di specificare se il trattamento sia basato sulla legge, previsto da un contratto o necessario per concludere un contratto.
Se non diversamente indicato in questo documento, i Dati Personali sono trattati e conservati per il tempo richiesto dalla finalità per la quale sono stati raccolti e potrebbero essere conservati per un periodo più lungo a causa di eventuali obbligazioni legali o sulla base del consenso degli Utenti.
Pertanto:
Quando il trattamento è basato sul consenso dell’Utente, il Titolare può conservare i Dati Personali più a lungo sino a quando detto consenso non venga revocato. Inoltre, il Titolare potrebbe essere obbligato a conservare i Dati Personali per un periodo più lungo in ottemperanza ad un obbligo di legge o per ordine di un’autorità.
Al termine del periodo di conservazione i Dati Personali saranno cancellati. Pertanto, allo spirare di tale termine il diritto di accesso, cancellazione, rettificazione ed il diritto alla portabilità dei Dati non potranno più essere esercitati.
Gli Utenti possono esercitare determinati diritti con riferimento ai Dati trattati dal Titolare.
In particolare, nei limiti previsti dalla legge, l’Utente ha il diritto di:
Gli Utenti hanno diritto di ottenere informazioni in merito alla base giuridica per il trasferimento di Dati all’estero incluso verso qualsiasi organizzazione internazionale regolata dal diritto internazionale o costituita da due o più paesi, come ad esempio l’ONU, nonché in merito alle misure di sicurezza adottate dal Titolare per proteggere i loro Dati.
Quando i Dati Personali sono trattati nell’interesse pubblico, nell’esercizio di pubblici poteri di cui è investito il Titolare oppure per perseguire un interesse legittimo del Titolare, gli Utenti hanno diritto ad opporsi al trattamento per motivi connessi alla loro situazione particolare.
Si fa presente agli Utenti che, ove i loro Dati fossero trattati con finalità di marketing diretto, possono opporsi al trattamento in qualsiasi momento, gratuitamente e senza fornire alcuna motivazione. Qualora gli Utenti si oppongano al trattamento per finalità di marketing diretto, i Dati Personali non sono più oggetto di trattamento per tali finalità. Per scoprire se il Titolare tratti Dati con finalità di marketing diretto gli Utenti possono fare riferimento alle rispettive sezioni di questo documento.
Per esercitare i propri diritti, gli Utenti possono indirizzare una richiesta ai recapiti del Titolare indicati in questo documento. La richiesta può essere depositate gratuitamente e il Titolare risponderà nel più breve tempo possibile, in ogni caso entro un mese, fornendo all’Utente tutte le informazioni previste dalla legge. Eventuali rettifiche, cancellazioni o limitazioni del trattamento saranno comunicate dal Titolare a ciascuno dei destinatari, se esistenti, a cui sono stati trasmessi i Dati Personali, salvo che ciò si riveli impossibile o implichi uno sforzo sproporzionato. Il Titolare comunica all’Utente tali destinatari qualora egli lo richieda.
I Dati Personali dell’Utente possono essere utilizzati da parte del Titolare in giudizio o nelle fasi preparatorie alla sua eventuale instaurazione per la difesa da abusi nell’utilizzo di questa Applicazione o dei Servizi connessi da parte dell’Utente.
L’Utente dichiara di essere consapevole che il Titolare potrebbe essere obbligato a rivelare i Dati per ordine delle autorità pubbliche.
Su richiesta dell’Utente, in aggiunta alle informazioni contenute in questa privacy policy, questa Applicazione potrebbe fornire all’Utente delle informative aggiuntive e contestuali riguardanti Servizi specifici, o la raccolta ed il trattamento di Dati Personali.
Per necessità legate al funzionamento ed alla manutenzione, questa Applicazione e gli eventuali servizi terzi da essa utilizzati potrebbero raccogliere log di sistema, ossia file che registrano le interazioni e che possono contenere anche Dati Personali, quali l’indirizzo IP Utente.
Ulteriori informazioni in relazione al trattamento dei Dati Personali potranno essere richieste in qualsiasi momento al Titolare del Trattamento utilizzando gli estremi di contatto.
Il Titolare del Trattamento si riserva il diritto di apportare modifiche alla presente privacy policy in qualunque momento notificandolo agli Utenti su questa pagina e, se possibile, su questa Applicazione nonché, qualora tecnicamente e legalmente fattibile, inviando una notifica agli Utenti attraverso uno degli estremi di contatto di cui è in possesso. Si prega dunque di consultare con frequenza questa pagina, facendo riferimento alla data di ultima modifica indicata in fondo.
Qualora le modifiche interessino trattamenti la cui base giuridica è il consenso, il Titolare provvederà a raccogliere nuovamente il consenso dell’Utente, se necessario.
Costituisce dato personale qualunque informazione che, direttamente o indirettamente, anche in collegamento con qualsiasi altra informazione, ivi compreso un numero di identificazione personale, renda identificata o identificabile una persona fisica.
Sono le informazioni raccolte automaticamente attraverso questa Applicazione (anche da applicazioni di parti terze integrate in questa Applicazione), tra cui: gli indirizzi IP o i nomi a dominio dei computer utilizzati dall’Utente che si connette con questa Applicazione, gli indirizzi in notazione URI (Uniform Resource Identifier), l’orario della richiesta, il metodo utilizzato nell’inoltrare la richiesta al server, la dimensione del file ottenuto in risposta, il codice numerico indicante lo stato della risposta dal server (buon fine, errore, ecc.) il paese di provenienza, le caratteristiche del browser e del sistema operativo utilizzati dal visitatore, le varie connotazioni temporali della visita (ad esempio il tempo di permanenza su ciascuna pagina) e i dettagli relativi all’itinerario seguito all’interno dell’Applicazione, con particolare riferimento alla sequenza delle pagine consultate, ai parametri relativi al sistema operativo e all’ambiente informatico dell’Utente.
L’individuo che utilizza questa Applicazione che, salvo ove diversamente specificato, coincide con l’Interessato.
La persona fisica cui si riferiscono i Dati Personali.
La persona fisica, giuridica, la pubblica amministrazione e qualsiasi altro ente che tratta dati personali per conto del Titolare, secondo quanto esposto nella presente privacy policy.
La persona fisica o giuridica, l’autorità pubblica, il servizio o altro organismo che, singolarmente o insieme ad altri, determina le finalità e i mezzi del trattamento di dati personali e gli strumenti adottati, ivi comprese le misure di sicurezza relative al funzionamento ed alla fruizione di questa Applicazione. Il Titolare del Trattamento, salvo quanto diversamente specificato, è il titolare di questa Applicazione.
Lo strumento hardware o software mediante il quale sono raccolti e trattati i Dati Personali degli Utenti.
Il Servizio fornito da questa Applicazione così come definito nei relativi termini (se presenti) su questo sito/applicazione.
Salvo ove diversamente specificato, ogni riferimento all’Unione Europea contenuto in questo documento si intende esteso a tutti gli attuali stati membri dell’Unione Europea e dello Spazio Economico Europeo.
I Cookie sono Strumenti di Tracciamento che consistono in piccole porzioni di dati conservate all’interno del browser dell’Utente.
Per Strumento di Tracciamento s’intende qualsiasi tecnologia – es. Cookie, identificativi univoci, web beacons, script integrati, e-tag e fingerprinting – che consenta di tracciare gli Utenti, per esempio raccogliendo o salvando informazioni sul dispositivo dell’Utente.
Ove non diversamente specificato, questa informativa privacy riguarda esclusivamente questa Applicazione.
[pdf-embedder url=”https://www.etoilesrl.it/wp-content/uploads/2023/10/Etoile-Sito-Timone.pdf”]